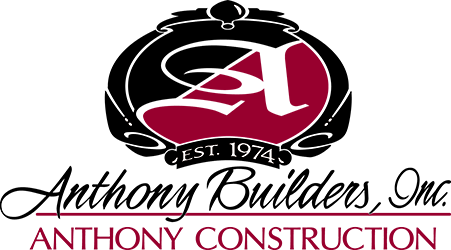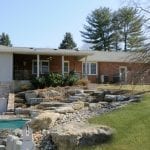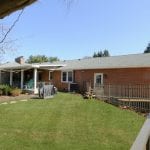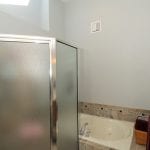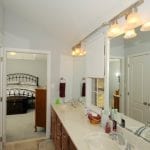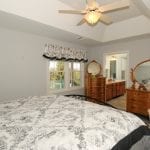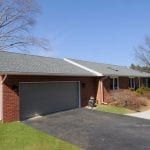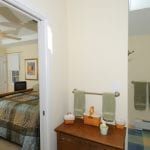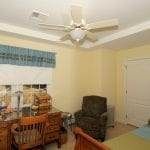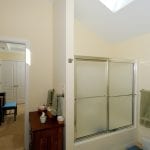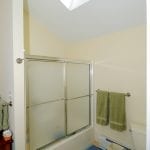Fogel
Project
Fogel
This project was brought on by the need of the homeowner and a double knee replacement that prohibited her from doing to many steps. The original design of the home placed the garage in the basement which mandated the use of a full flight of steps every time anyone either arrived or left the home. The idea was to create a same level garage as the single level ranch style home provided.
In addition the original design incorporated 4 bedrooms and 2 baths with the laundry facility in the basement. The clients were empty nesters and no longer required the 4 bedroom layout so the wheels started turning and the problems were approached in a practical manor.
Since the home had a previously finished basement with a full bath and we were not touching the kitchen or dining areas of the home we were able to completely cut of the area where the living space was going to be altered while the clients stayed at the home. We created a completely new layout containing 3 bedrooms (1- large master suite) 2 additional bedrooms a full bath and a separate laundry room by adding an oversized 2 car garage and using some of the space to enlarge the bedroom area to accommodate the new layout. With some re-grading of the site and the addition of a new driveway we were able to solve all the problems the home owner had with the original design and were able to remain in the neighborhood they loved.
