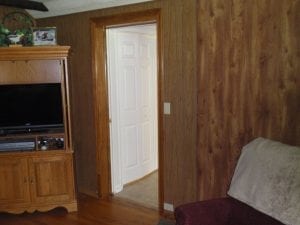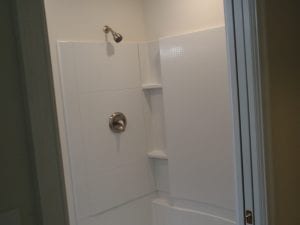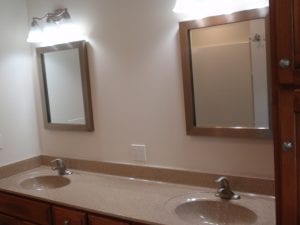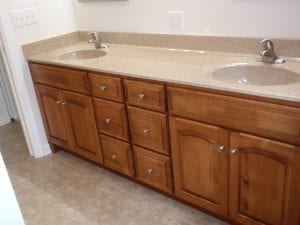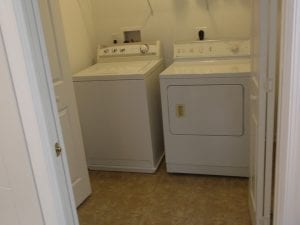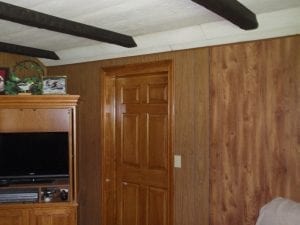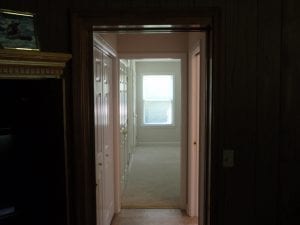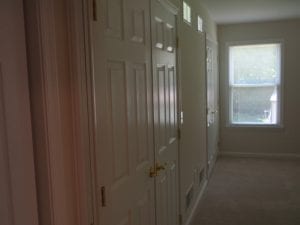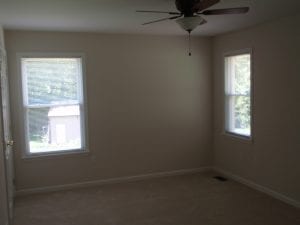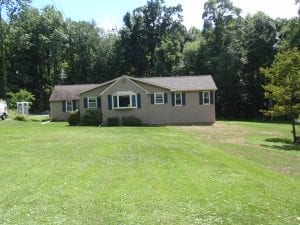Silas and Deb Rodenbach
Client
Silas & Deb Rodenbach
Project
Master bedroom, bath and laundry room addition
Project Summary
Whoever knew laundry could be a joy? Well, those aren’t Deb Rodenbach’s exact words but simplifying this household chore was part of the plan when building a new master bedroom, bath, and main floor laundry. The addition encompassed a 24’ by 17’ addition to the Rodenbach’s existing one-story, ranch-style home.
Plans for construction began in 2014 when Deb, after years of dreaming of a new bed and bath, had received a modest inheritance. This event happened to coincide with her adult son and teenage grandson moving home – and living space became a commodity. “We’ve known Frank Alexander, owner of Anthony Builders, for 21 years,” explains Deb. “He did our first remodel in 1994. At the time, our son’s bedroom was accessible only through our bedroom. Anthony’s opened a closet to make a hallway directly to our son’s room, solving the problem.”
When Deb decided on a master suite she knew right away that Anthony Builders would do the work. “I didn’t even get other estimates. I simply asked Anthony’s the best way to do it. I trusted them that much. They initially developed four different designs to help with our decision. It’s this attention to detail I appreciate most. When you choose Anthony Builders, you can be sure they won’t ‘slap’ anything together. All of their workers put themselves into it.”
As part of the project, the Rodenbachs decided to enlarge the basement for more storage space below the new main suite. “This added another dimension since we simply didn’t pour a slab,” says Deb. There was excavating and structurally a significant amount of construction. “We had complete confidence in Anthony Builders and were happy how smoothly the project progressed, completed in 11 weeks.”
The project, which started in May, was finished by July. “Anthony Builders knew our requirements but went over and above to ensure the job was done right,” continues Deb. “They also took care to have the addition blend architecturally and mirror the original part of the house.”
All details were taken care of. Anthony diagramed the property and ordered a survey; Dave Knecht created the design to blend perfectly; and, foreman Dave (Jonesy) Jones managed the project and kept the work flowing. “Jonesy kept us up-to-date with every step,” adds Deb. “Since Silas and I worked during the day, workers entered through our front door using a lockbox. They worked quickly and always cleaned up after themselves. Never did we have any issues or concerns.”
Shortly after the bedroom was rough-framed, Deb adds that something wasn’t sitting right with the carpenter. “He showed us his concern with a window not aligning properly and offered a prompt solution. It was this willingness to go above the norm and ensure the job was done right that we appreciated most,” says Deb.
Today, all of the Rodenbachs have more space and privacy, and Deb is enjoying her wonderful new master suite.

